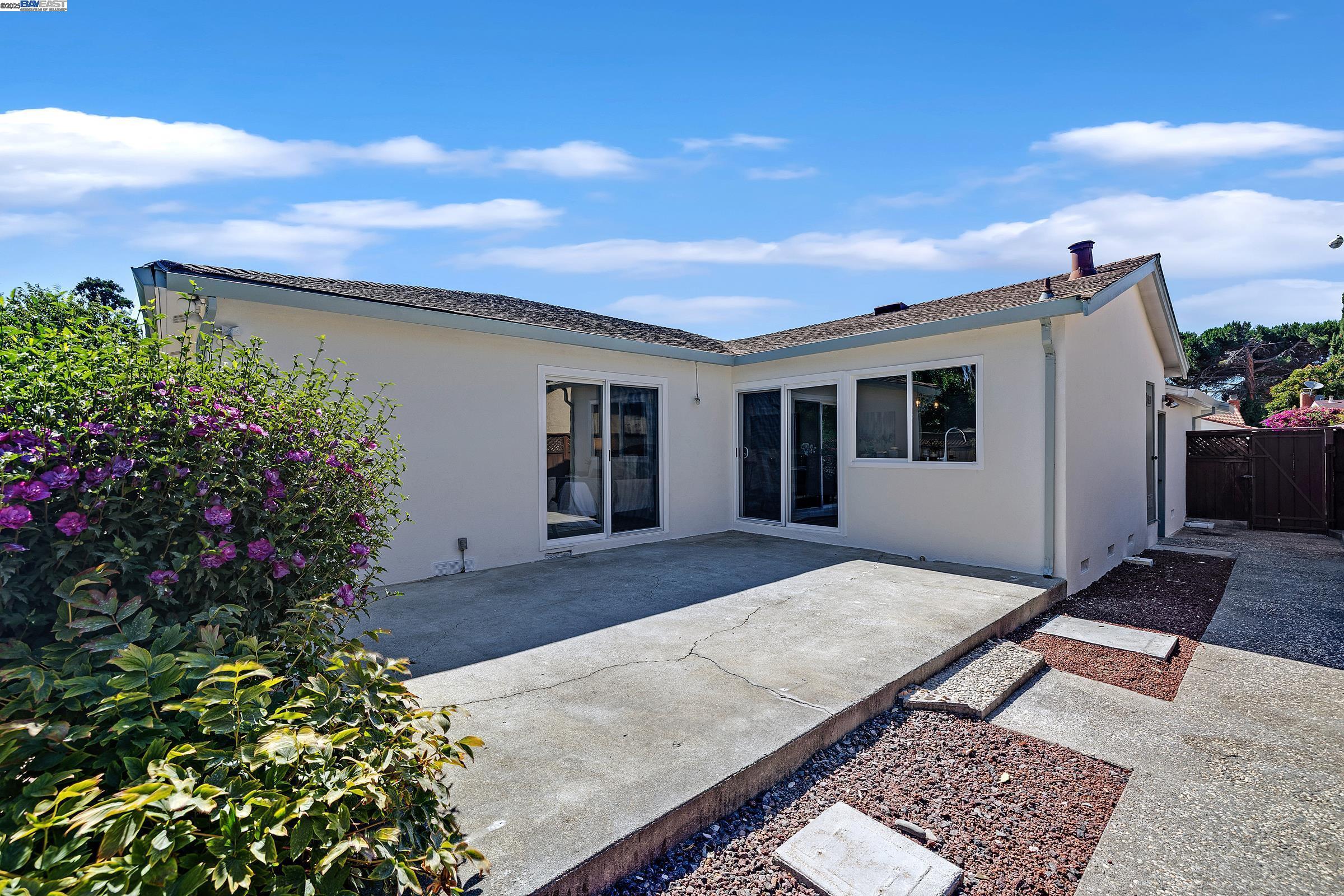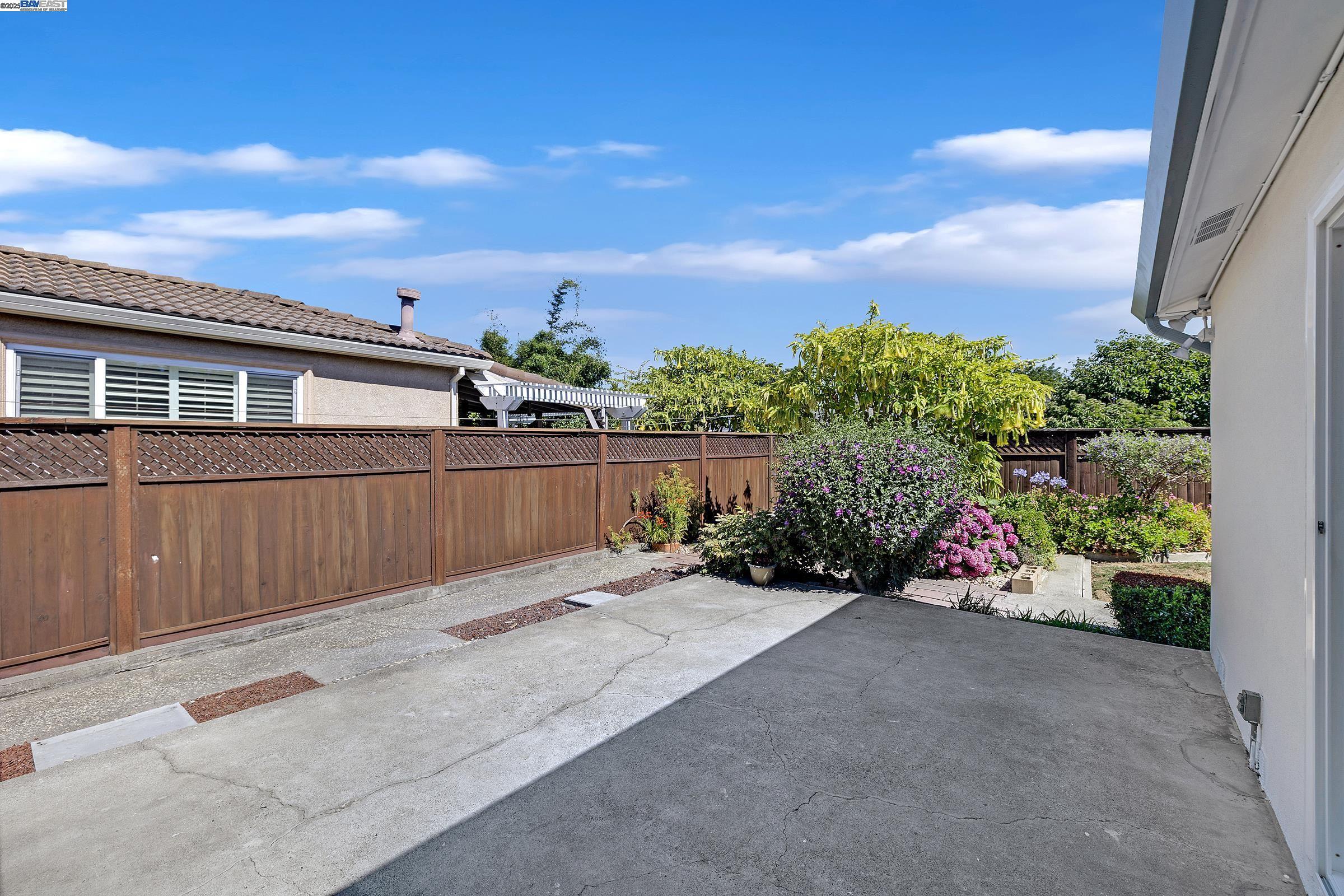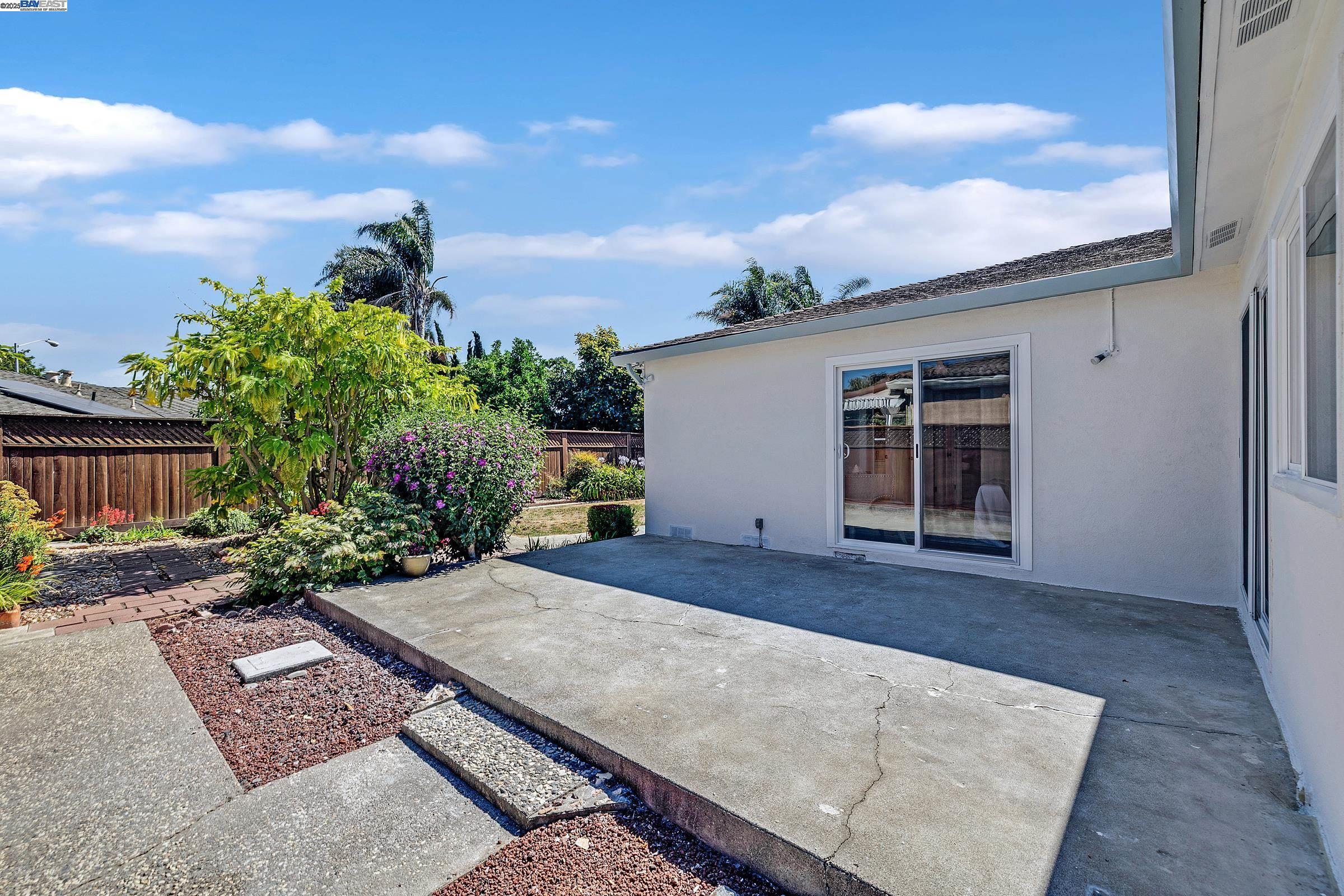


Listing Courtesy of:  bridgeMLS / Intero Real Estate Services / Michael Tessaro
bridgeMLS / Intero Real Estate Services / Michael Tessaro
 bridgeMLS / Intero Real Estate Services / Michael Tessaro
bridgeMLS / Intero Real Estate Services / Michael Tessaro 1942 Sherman Dr Union City, CA 94587
Active (3 Days)
$1,288,888
MLS #:
41105153
41105153
Lot Size
6,100 SQFT
6,100 SQFT
Type
Single-Family Home
Single-Family Home
Year Built
1968
1968
Style
Ranch
Ranch
School District
New Haven (510) 471-1100
New Haven (510) 471-1100
County
Alameda County
Alameda County
Community
Not Listed
Not Listed
Listed By
Michael Tessaro, DRE #CA DRE#00868159, Pleasanton
Source
bridgeMLS
Last checked Jul 20 2025 at 6:34 PM GMT+0000
bridgeMLS
Last checked Jul 20 2025 at 6:34 PM GMT+0000
Bathroom Details
- Full Bathrooms: 2
Interior Features
- Family Room
- Breakfast Bar
- Counter - Solid Surface
- Updated Kitchen
- Laundry: 220 Volt Outlet
- Laundry: Hookups Only
- Laundry: In Garage
- Dishwasher
- Double Oven
- Electric Range
- Range
- Refrigerator
- Gas Water Heater
- Windows: Double Pane Windows
- Windows: Screens
Kitchen
- 220 Volt Outlet
- Breakfast Bar
- Counter - Solid Surface
- Stone Counters
- Dishwasher
- Double Oven
- Electric Range/Cooktop
- Disposal
- Kitchen Island
- Range/Oven Built-In
- Refrigerator
- Updated Kitchen
Subdivision
- Not Listed
Lot Information
- Level
- Back Yard
- Front Yard
- Landscaped
Property Features
- Fireplace: 1
- Fireplace: Brick
- Fireplace: Living Room
- Fireplace: Wood Burning
- Foundation: Other
Heating and Cooling
- Forced Air
- Natural Gas
- None
Pool Information
- None
Flooring
- Vinyl
- See Remarks
Exterior Features
- Roof: Composition Shingles
Utility Information
- Utilities: Natural Gas Available, Natural Gas Connected
- Sewer: Public Sewer
Garage
- Garage
Parking
- Attached
- Int Access From Garage
- Garage Faces Front
- Garage Door Opener
Stories
- 1
Living Area
- 1,349 sqft
Location
Estimated Monthly Mortgage Payment
*Based on Fixed Interest Rate withe a 30 year term, principal and interest only
Listing price
Down payment
%
Interest rate
%Mortgage calculator estimates are provided by Intero Real Estate and are intended for information use only. Your payments may be higher or lower and all loans are subject to credit approval.
Disclaimer: Bay East© 2025. CCAR ©2025. bridgeMLS ©2025. Information Deemed Reliable But Not Guaranteed. This information is being provided by the Bay East MLS, or CCAR MLS, or bridgeMLS. The listings presented here may or may not be listed by the Broker/Agent operating this website. This information is intended for the personal use of consumers and may not be used for any purpose other than to identify prospective properties consumers may be interested in purchasing. Data last updated at: 7/20/25 11:34



Description